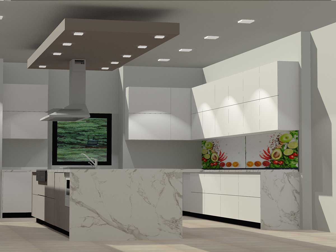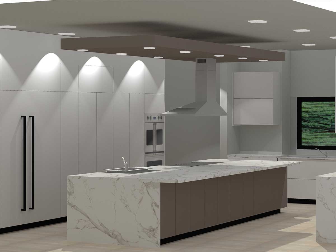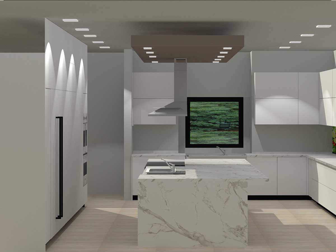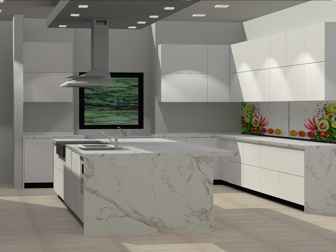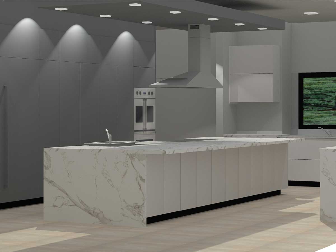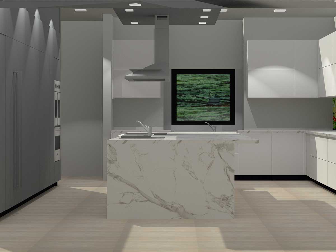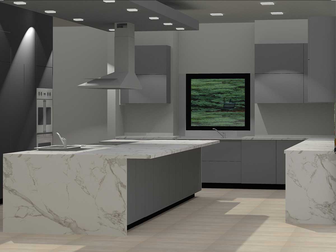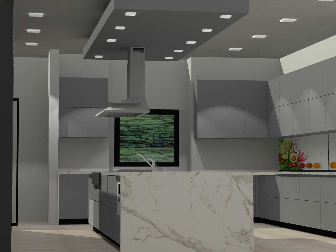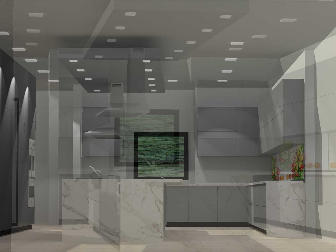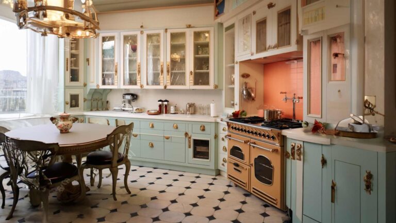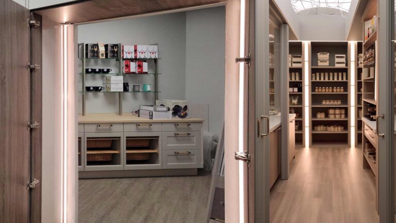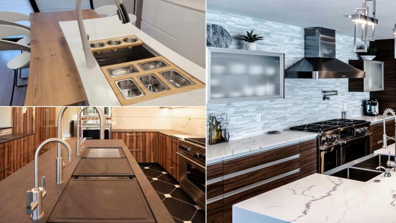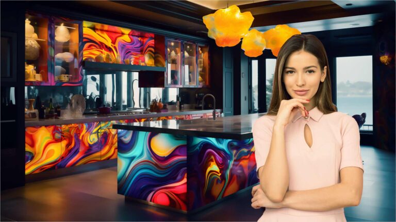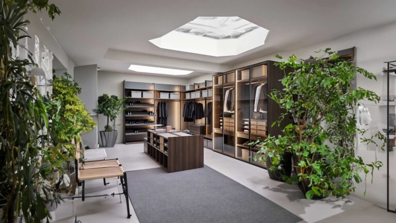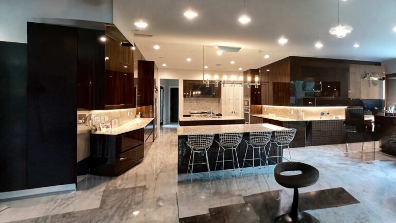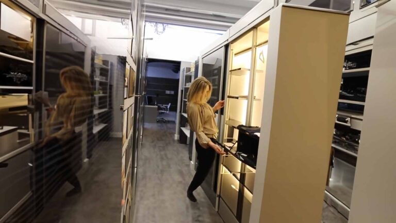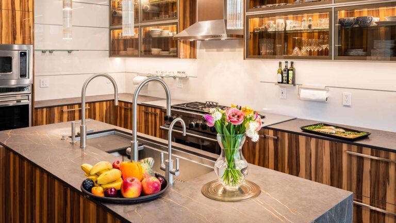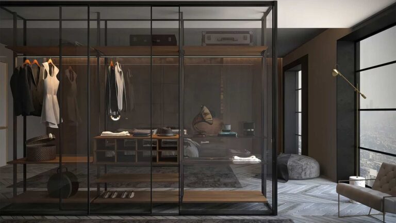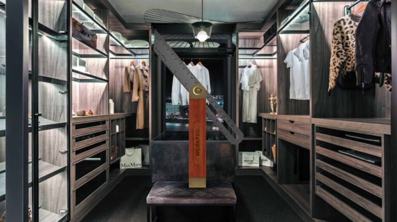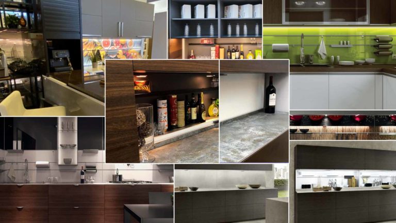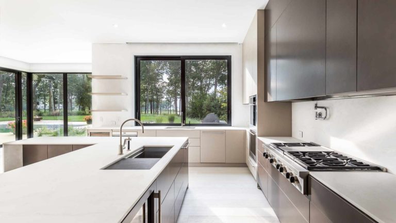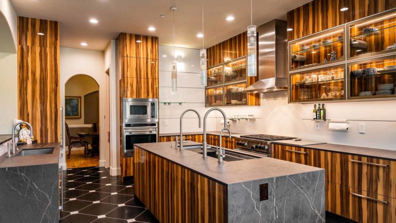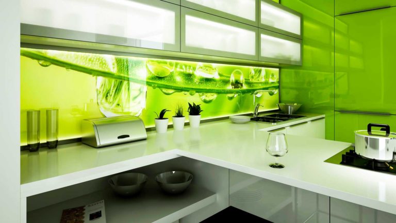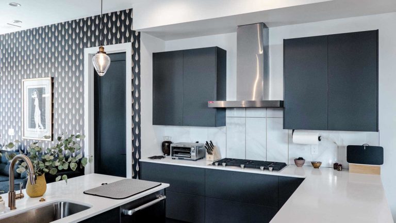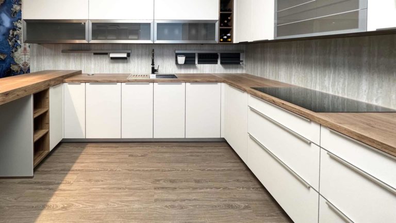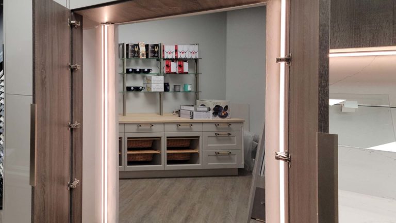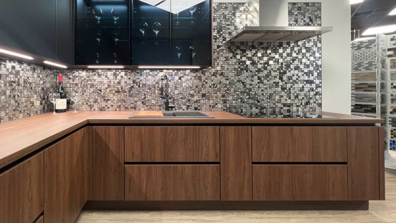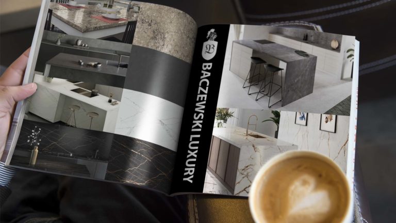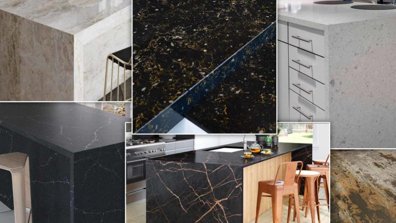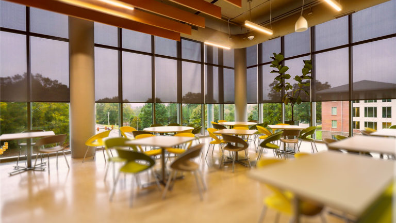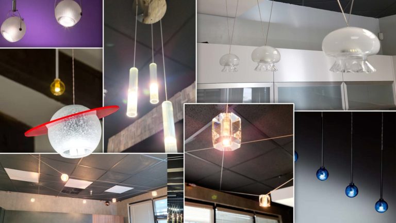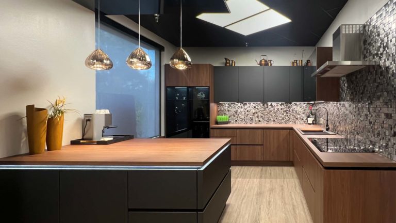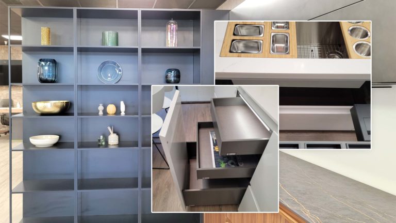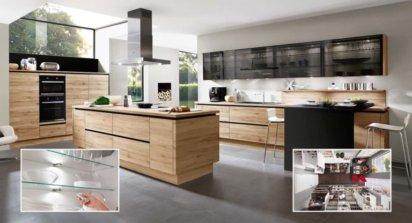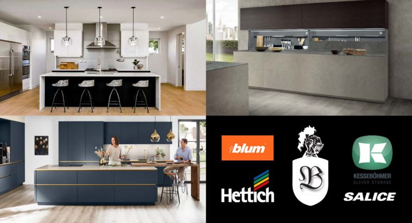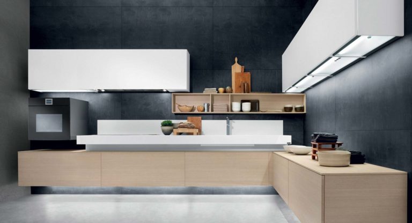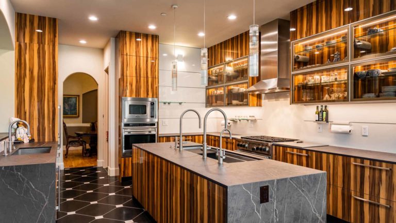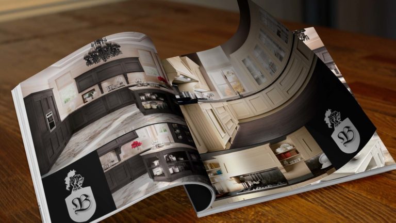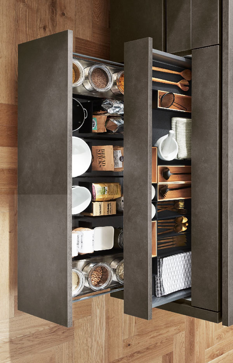Marlyn Monroe L-shaped kitchen plan
The L-shaped kitchen design is a classic because it may be used to create many different types of kitchens and decors. The practical friendly kitchen plan fits within a 10-foot by 10-foot cooking space, which is the minimum required area for cabinets and counter.
The Benefits: This design is less expensive than more complicated designs. A kitchen triangle with a table or island (moveable or permanent) is more ergonomically efficient.
The Drawbacks: Depending on the amount of square footage, multiple chefs might find this layout uncomfortable to maneuver. Corner base cabinets might be difficult to utilize.
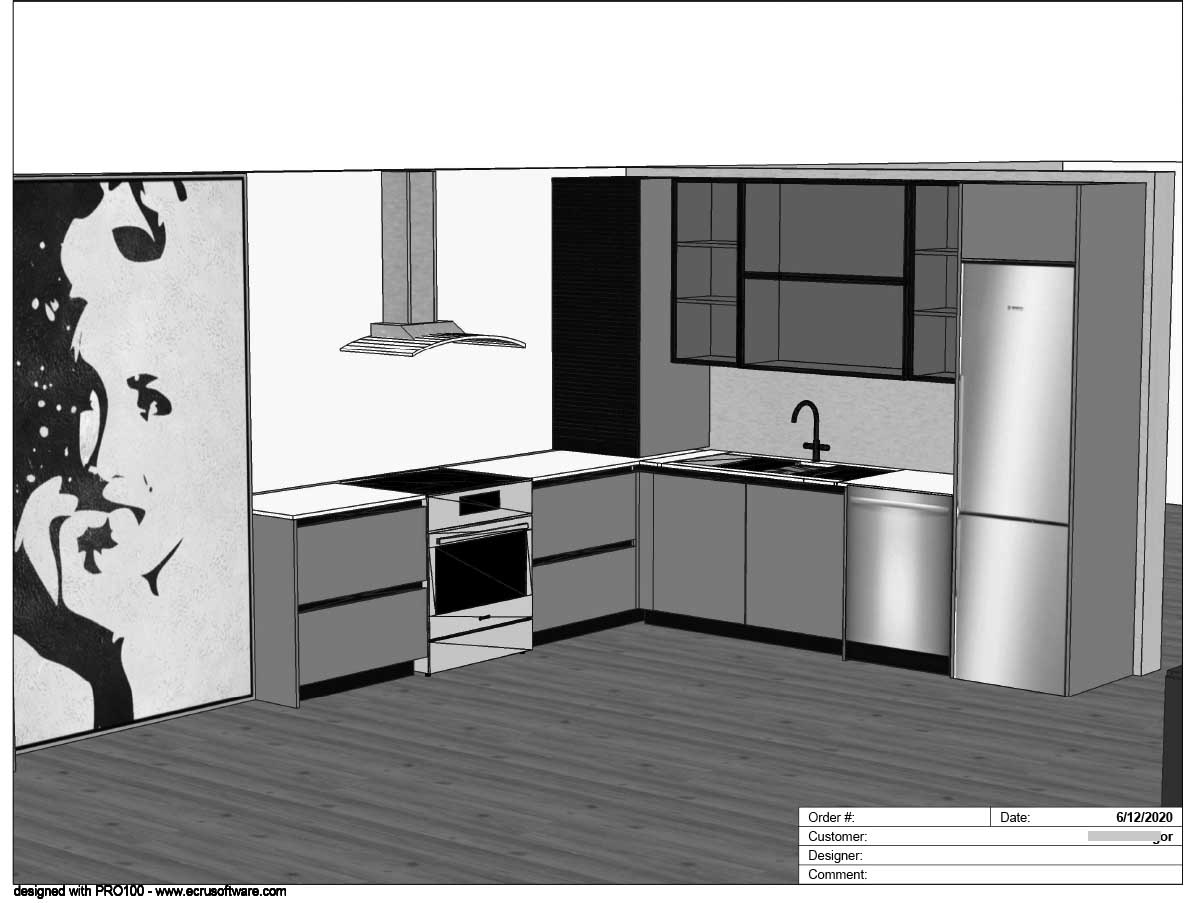
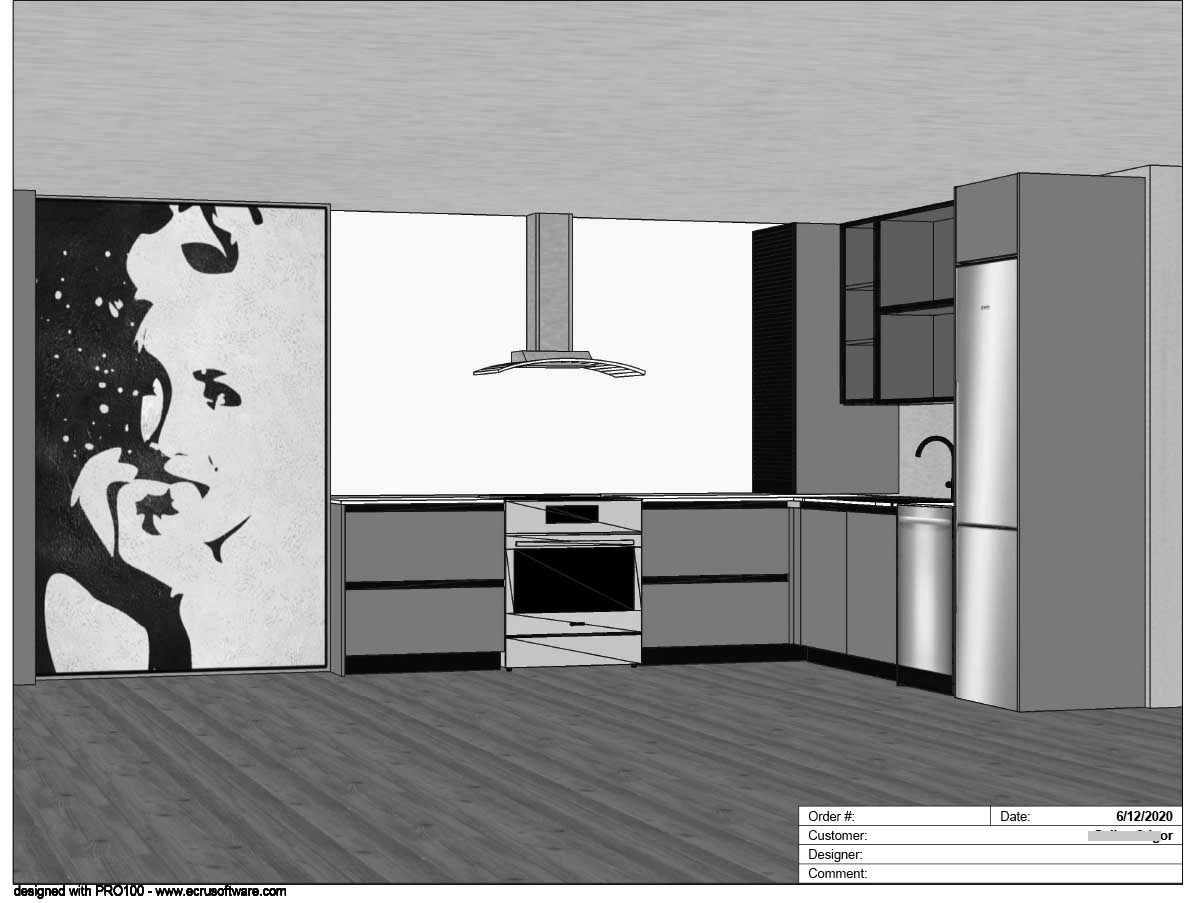
Black and White – The perfect contrast
A big L- shaped, black and white kitchen, with a wide kitchen island in the middle with a black quartz countertop on top of it. A lot of people believe that this is a good design because it allows you to have more space and also has a lot of different options for what appliances you can put around the kitchen. One thing you should keep in mind though if you live in an apartment like myself is that these types of kitchens are hard to move around if one day you want to move out.
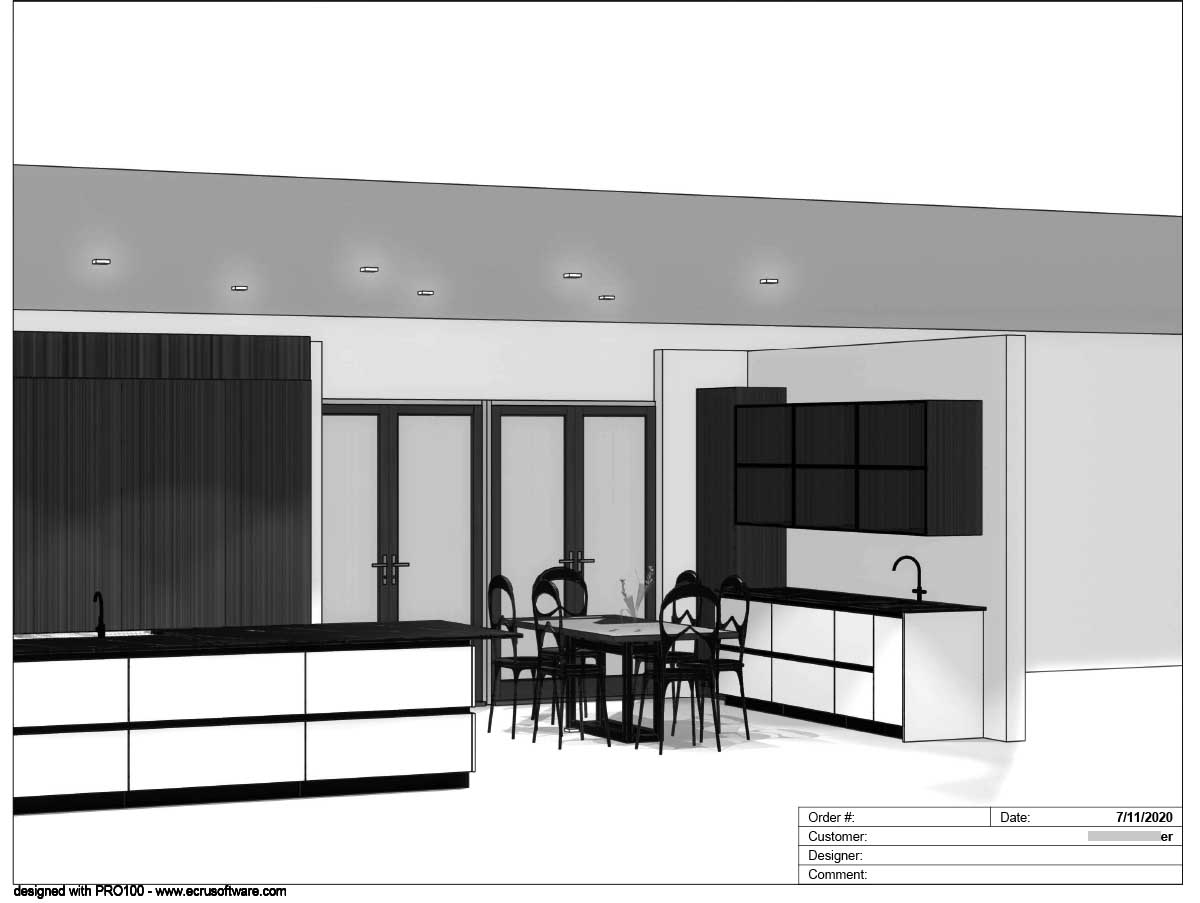
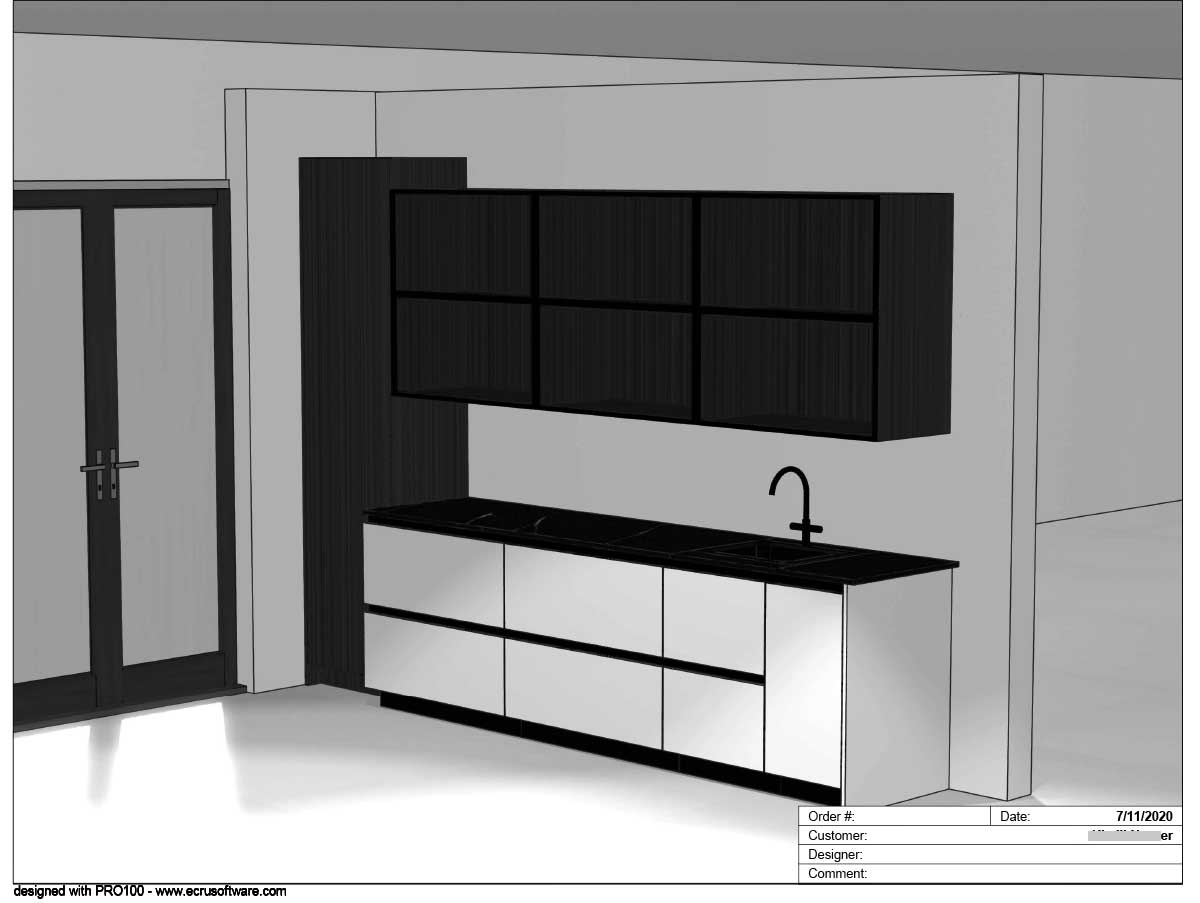
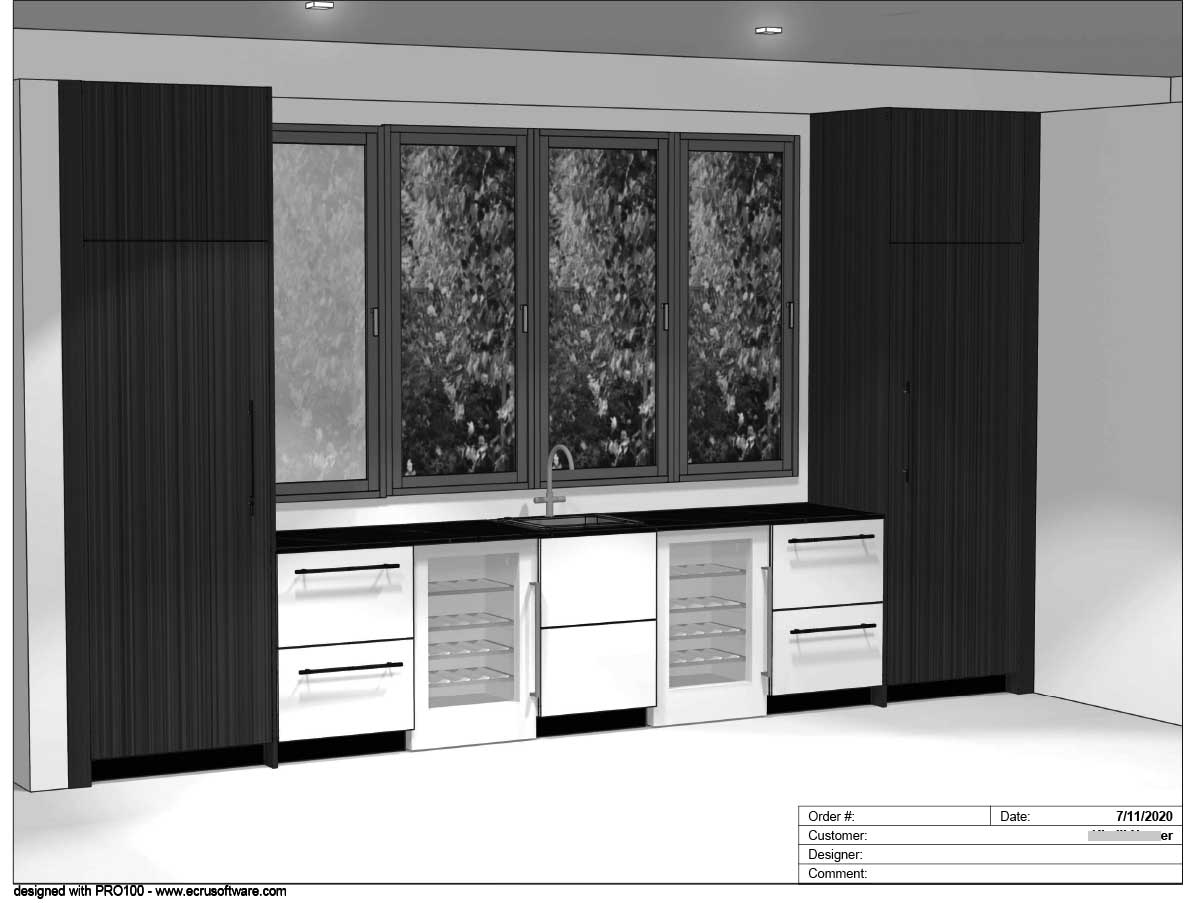
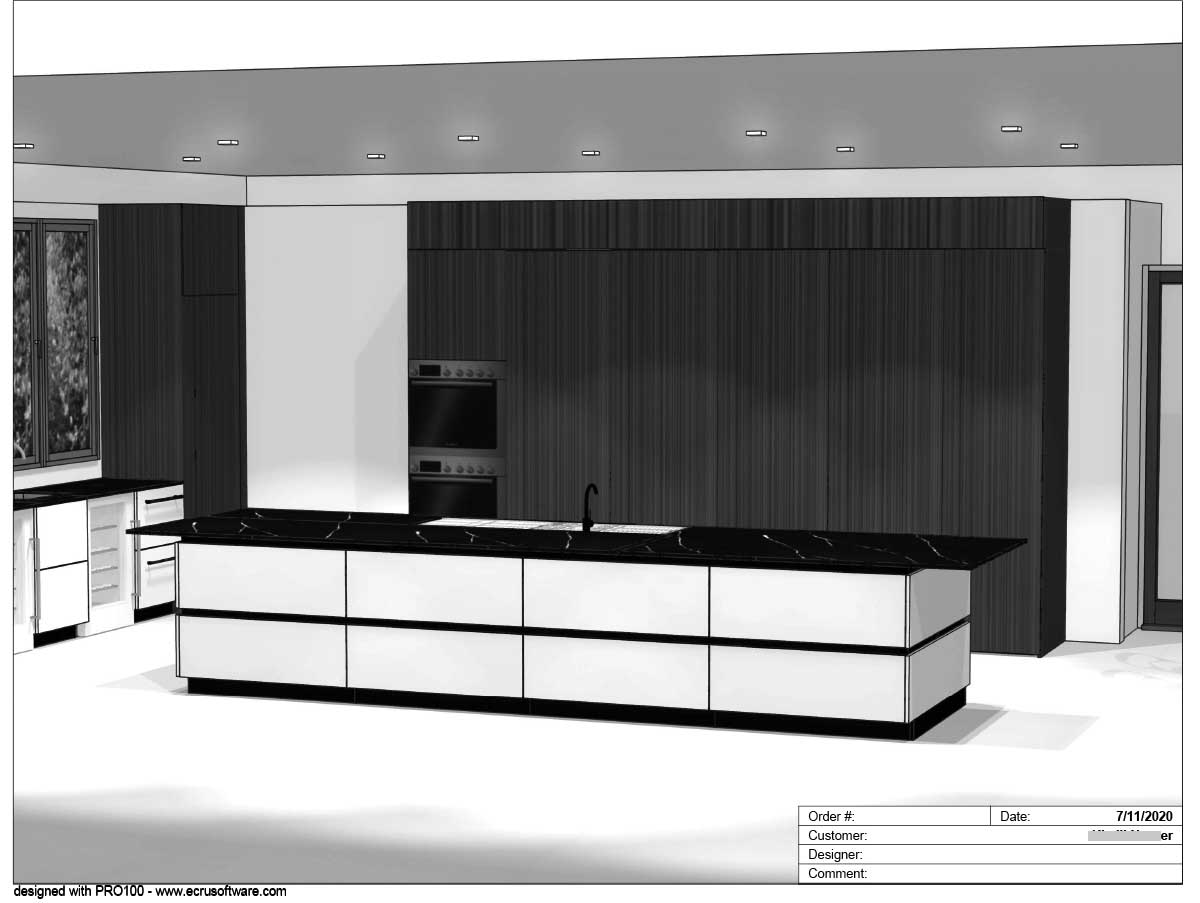
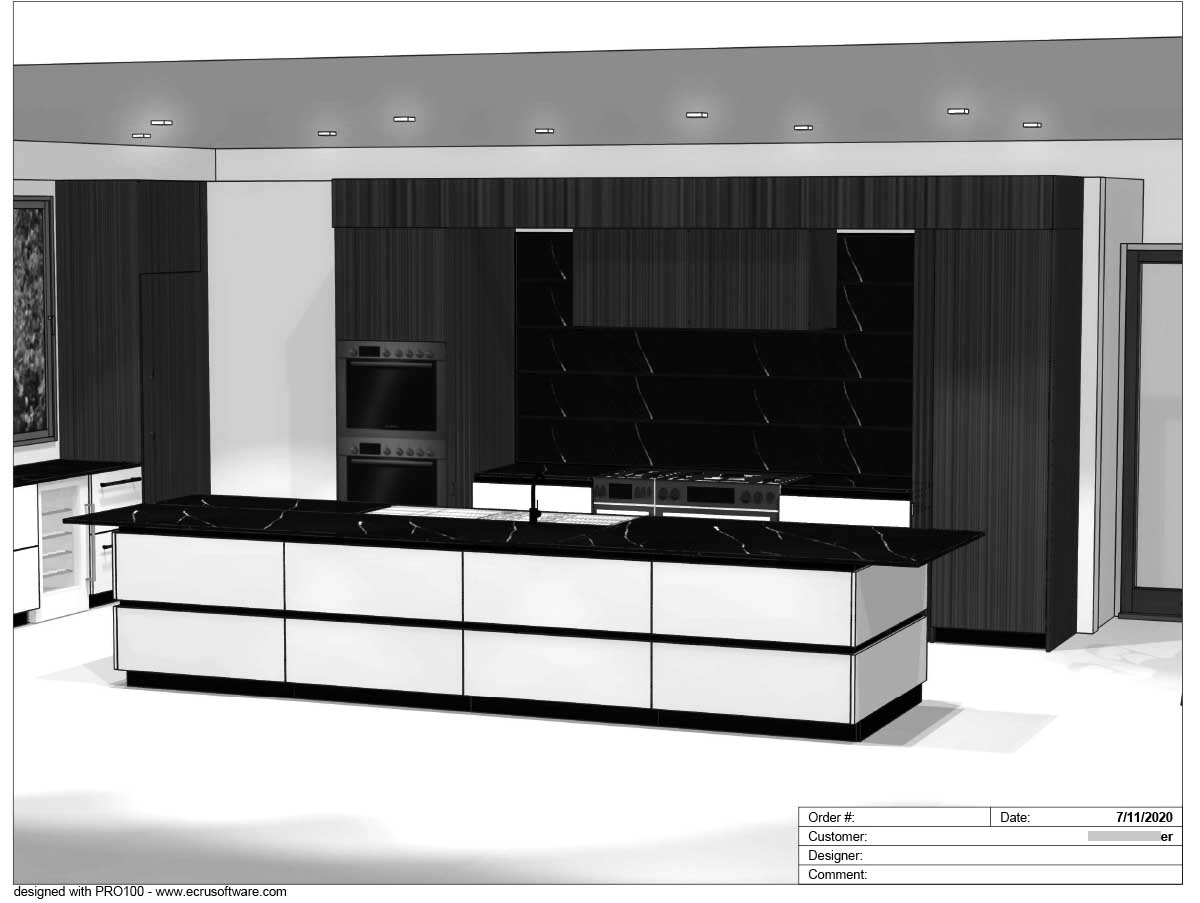
3D modeling of a big gray kitchen
The three-dimensional model shows how it would look if it were constructed in a home. As seen in the 3D rendering, the kitchen looks very symmetrical and well organized. The square light fixtures, sitting on a stool at the kitchen island and printed backsplash with a wall system. This gray modern contemporary kitchen is ideal for big kitchens. White marble quartz is covering both, kitchen and island countertops.
